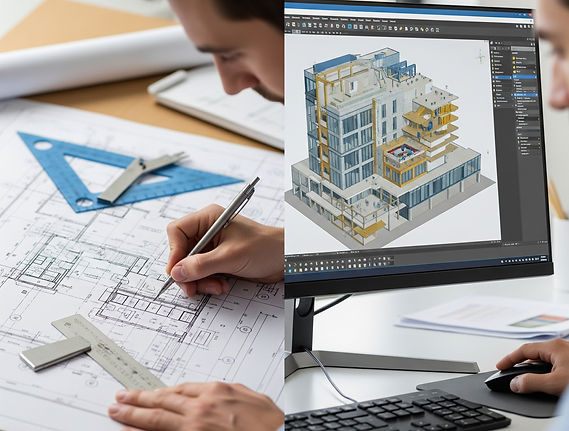
Services Provided
BIM MODELING
BIM is not just a 3D model. It's an exciting, intelligent process packed with data that revolutionizes your project! We craft a dynamic digital twin of your building, where every component—from walls to windows—becomes a smart, parametric object filled with vital information. This means any tweak you make automatically updates all drawings, schedules, and views, guaranteeing flawless accuracy. Our BIM services supercharge your project by:

Improving Coordination:
Our models dynamically identify clashes between various building systems, such as pipes and beams, allowing us to resolve them digitally! This innovative approach saves both time and money on-site, making your project smoother and more efficient!

Enhancing Visualization:
into a virtual version of your project before construction kicks off! This exciting immersive experience lets you fully grasp the space and empowers you to make confident design choices.

Optimizing Cost and Schedule:
Our models provide incredibly accurate quantity takeoffs and material lists, giving you an exciting clear view of project costs and timelines right from the start!
DESIGNING
Designing is an exciting and imaginative journey where we turn your ideas a vibrant and functional space! We don’t just sketch plans; we dive deep into your vision, needs, goals, collaborating with you every step of the way. Our expertise allows us to harmonize beauty, comfort, and efficiency, crafting a space that’s not only breathtaking but also practical. Let’s bring your dream space to life together!
Our design process involves:

Conceptualization:
-
We kick off with vibrant initial sketches and exciting concepts, diving into a world possibilities to discover the perfect match for your vision!

Refinement:
We dive into the exciting details, choosing the perfect materials, finishes, and fixtures that will truly bring the design to life!

Client Collaboration:
Your input is absolutely crucial at every step of the process! We incorporate exciting visual aids like mood boards, 3D renderings, and virtual tours to guarantee our designs align perfectly with your vision.
DRAFTING
Get ready to bring your construction dreams to life! Draft is the exciting technical language of the building world, transforming your design into a clear and detailed roadmap that builders and contractors can follow with confidence. With the power of Computer-Aided Design (CAD), we craft precise and standardized drawings that act as the ultimate instruction manual for your project. Our drafting services deliver crucial documents, including:

Floor Plans:
These are detailed maps of each floor, showing the layout, dimensions, and arrangement of every room.

Elevations and Sections:
These drawings provide straight-on and "cut-through" views of the building, revealing its exterior appearance and internal structure, including materials and heights.

Detailed Drawings:
We create magnified views of complex connections and assemblies, ensuring every component is built exactly as designed, minimizing errors and costly rework.
RENOVATING
Revamping a space is all about breathing fresh energy into what already exists! It can be more intricate than building from the ground up, as it demands a keen understanding of the current structure while harmoniously blending new designs with the old. Our renovation services are ideal for those eager to modernize their environment, enhance its functionality, or boost its value—all without starting from square one! Get ready for an exciting and strategic renovation journey:

Existing Conditions Analysis:
We begin with a comprehensive assessment of the current building to understand its structural bones, systems, and potential for transformation.

Integrated Design:
We craft a new design that not only meets your needs but also works with the existing conditions, creating a cohesive and beautiful final product.

Strategic Planning:
We plan every step, from demolition to final finishes, to ensure a smooth and efficient construction process.
Get a Free Quote
Describe your project and receive a free quote.



